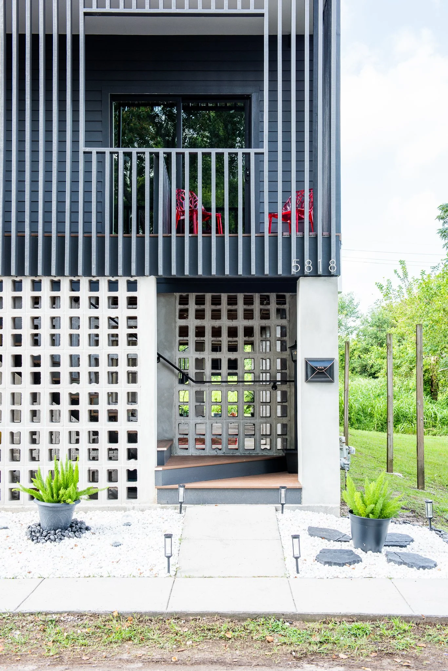
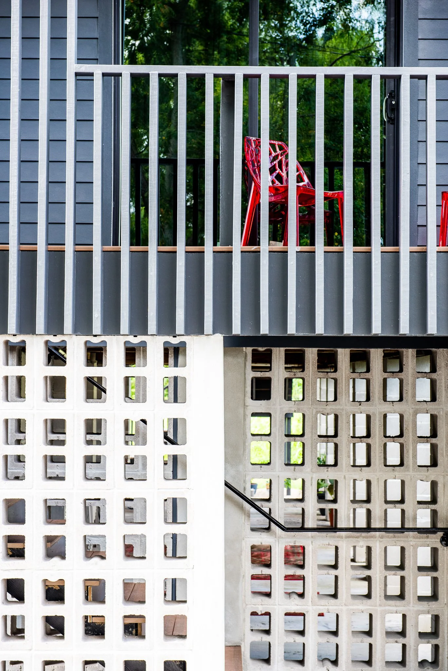
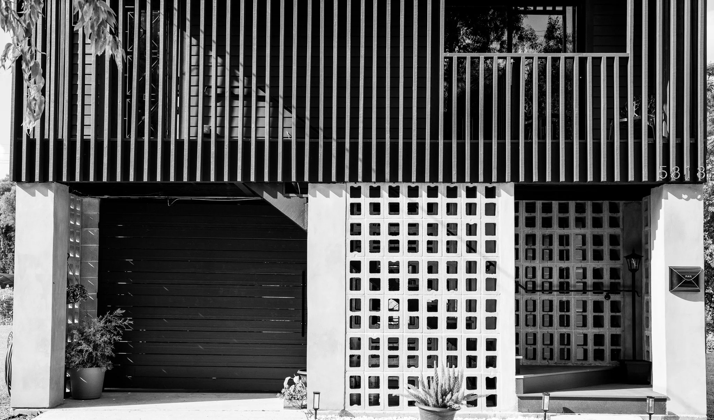
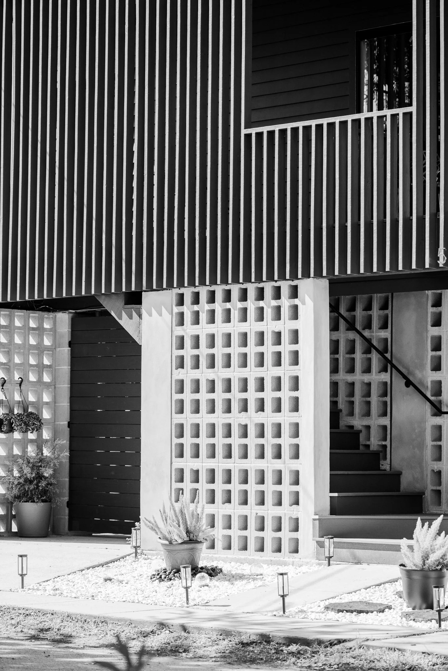
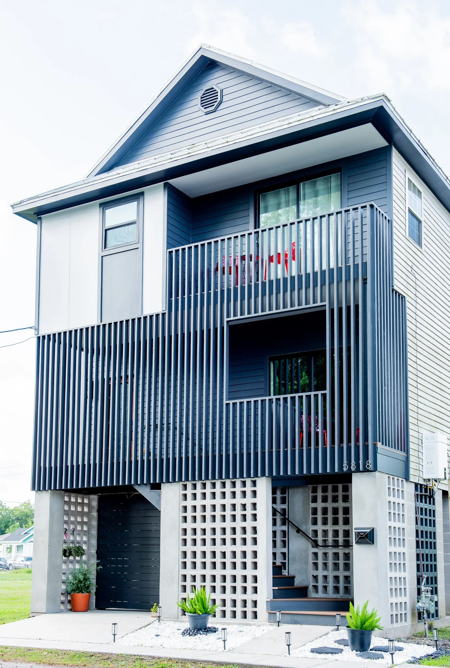

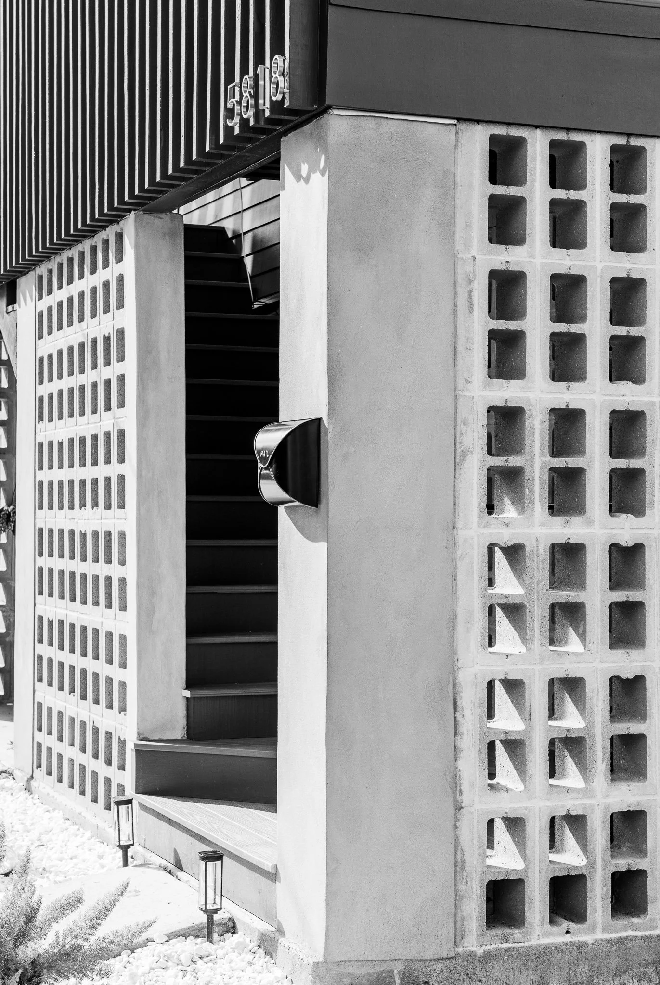
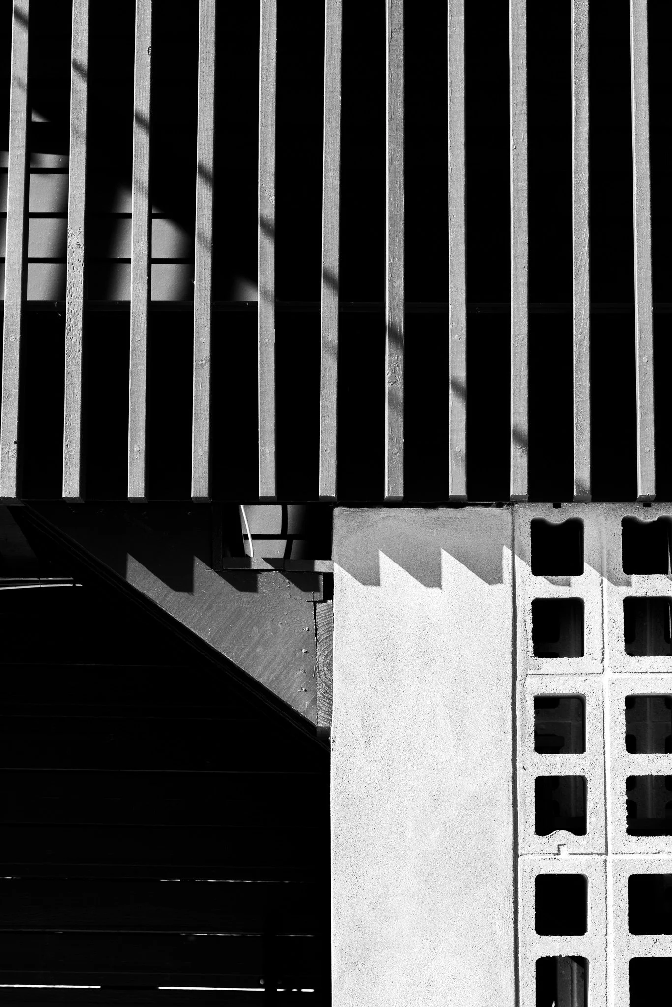
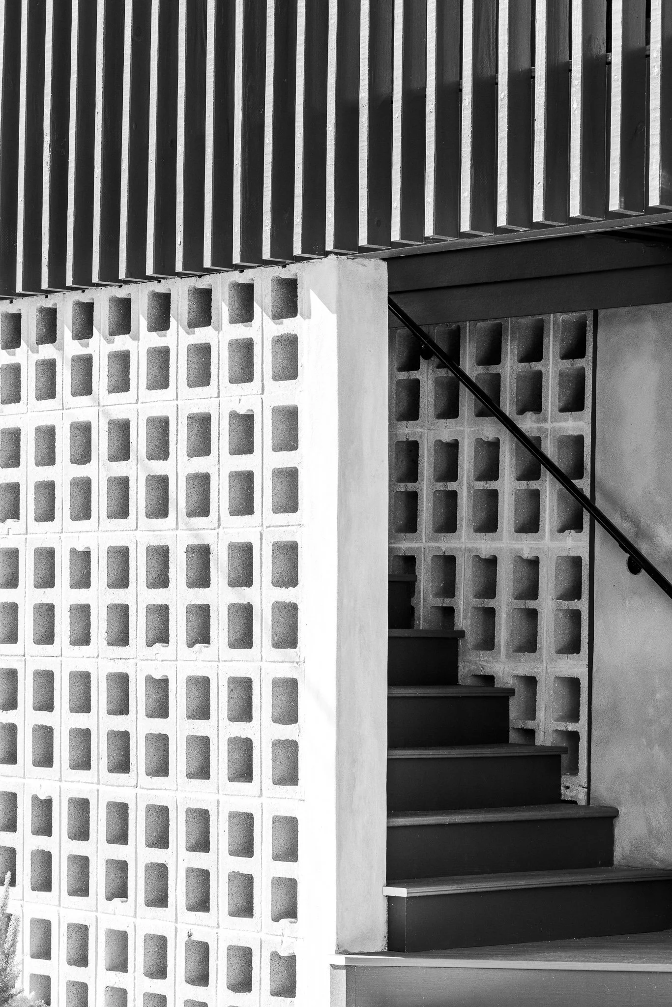
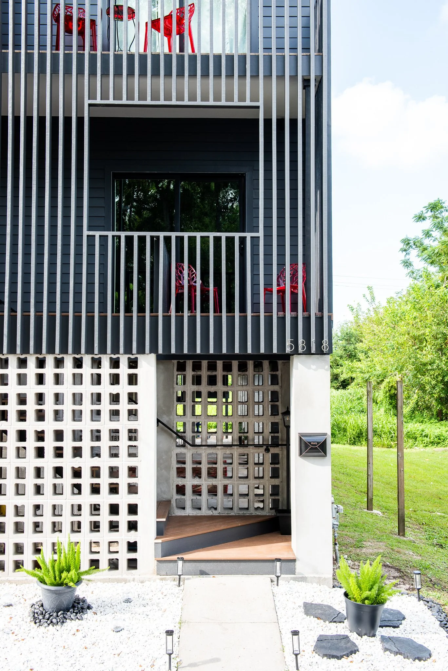
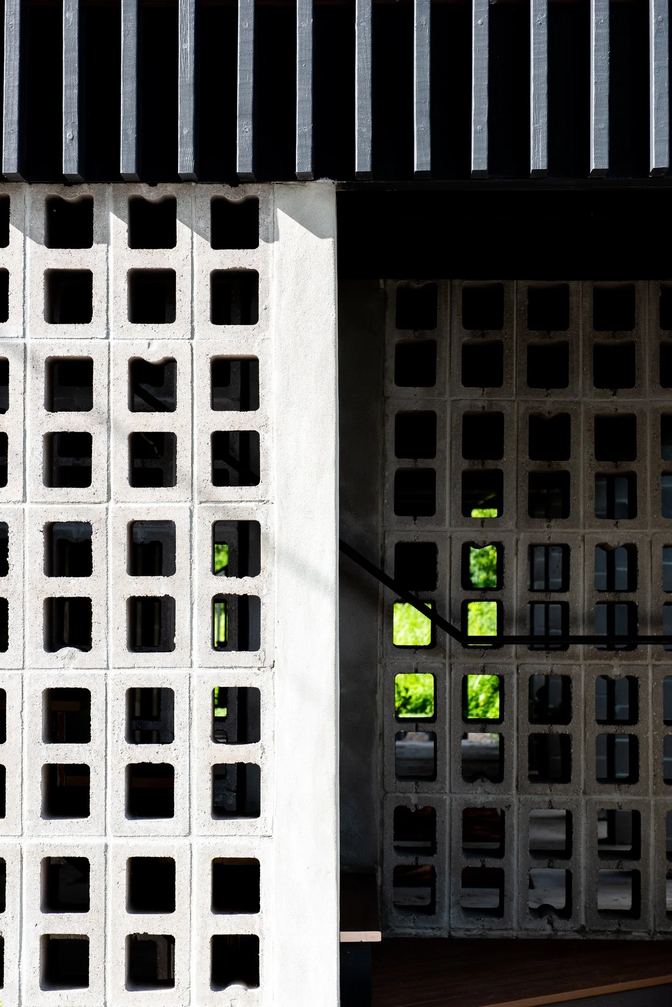
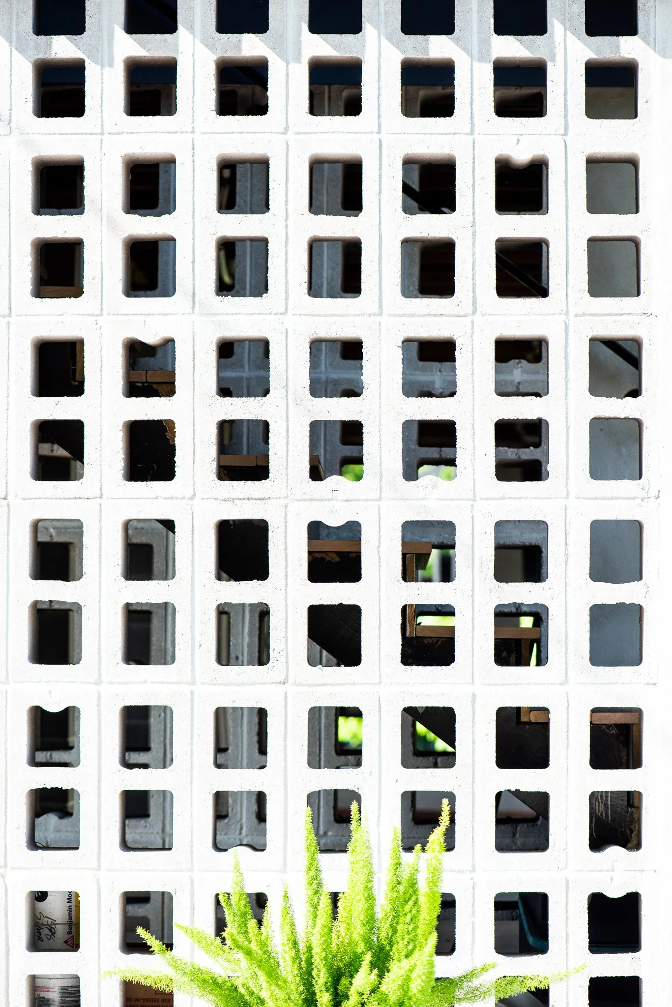
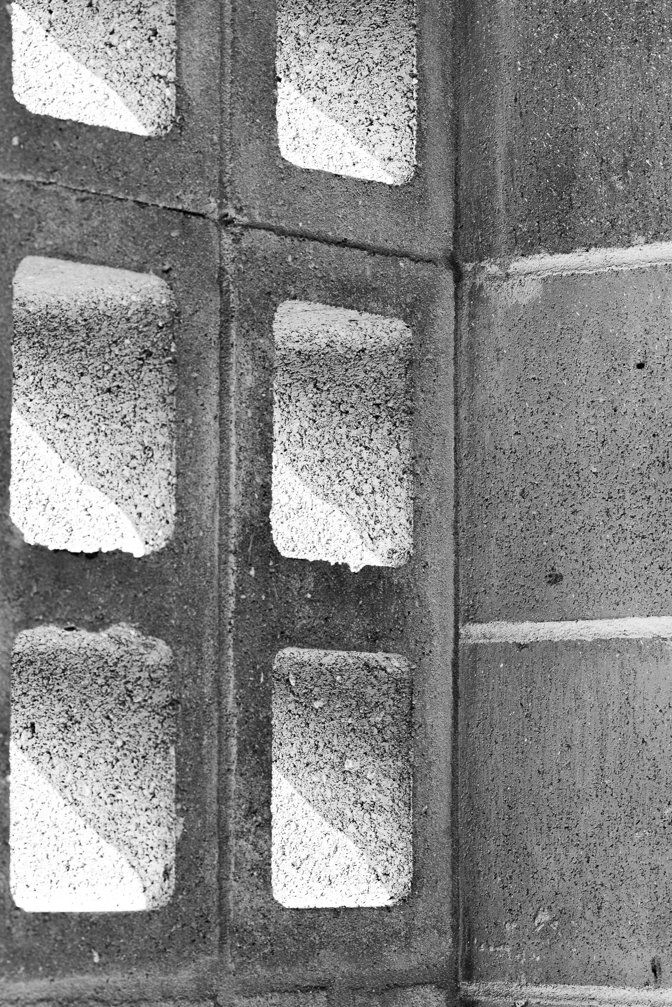
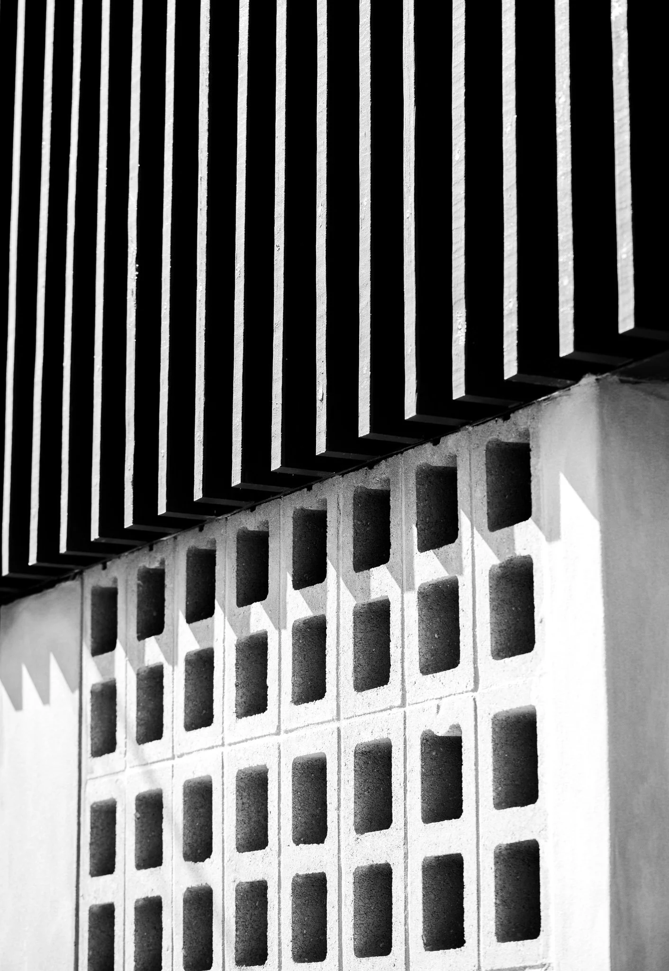
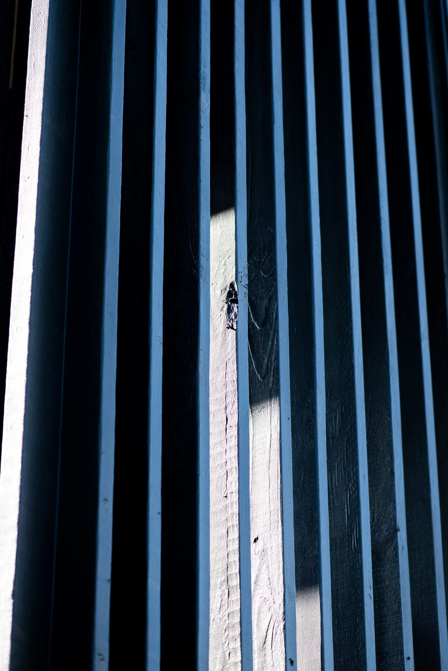
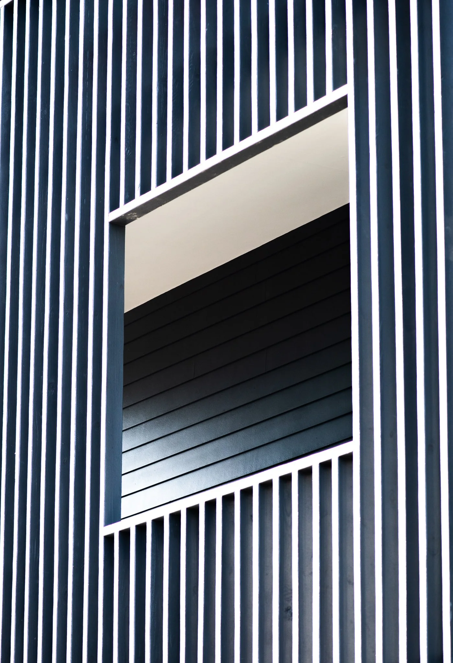
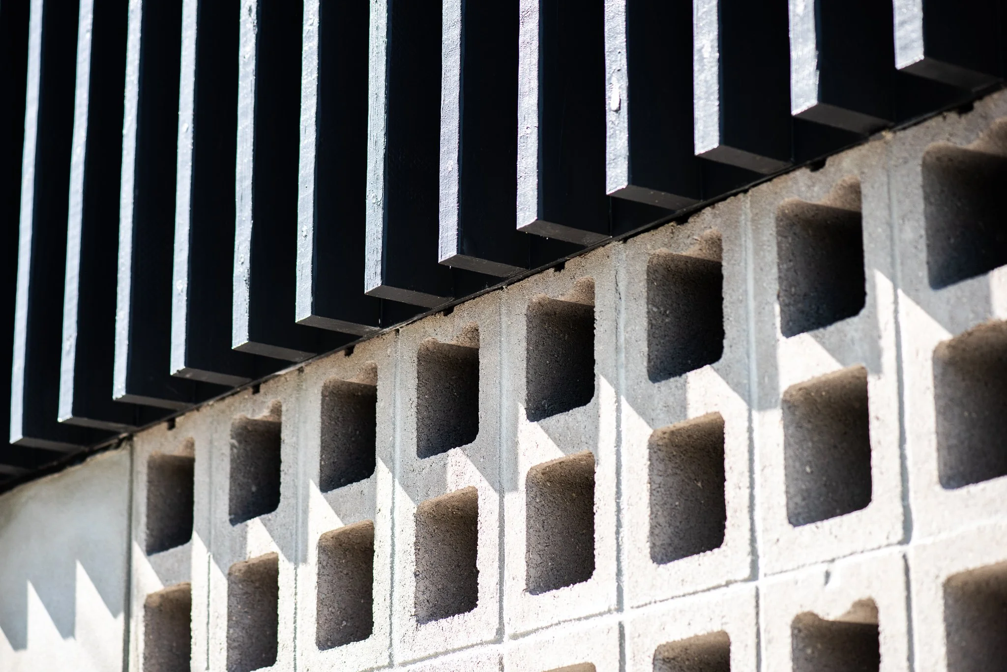
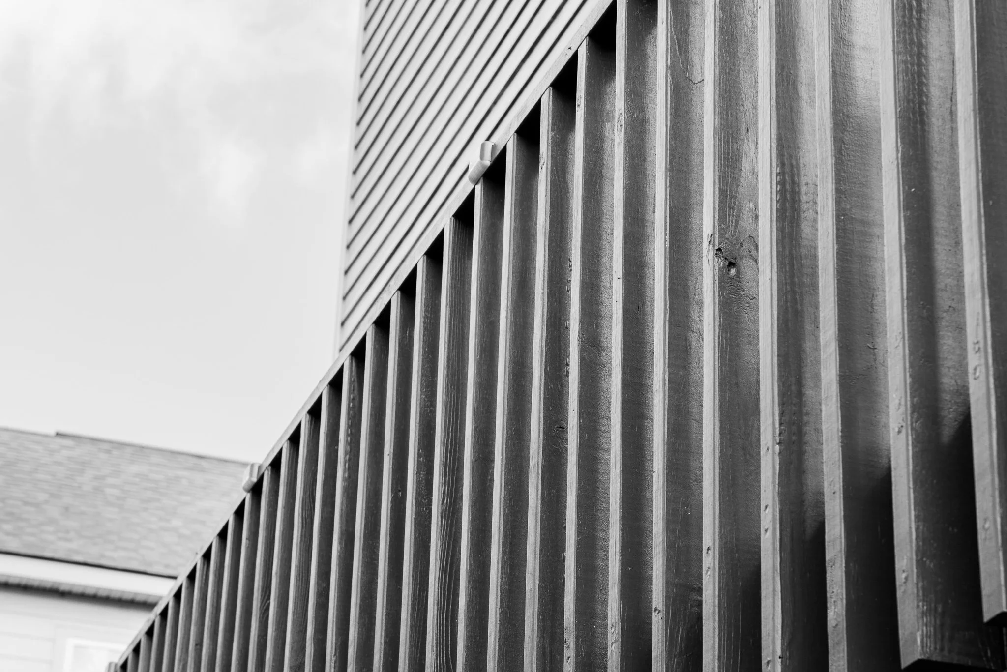
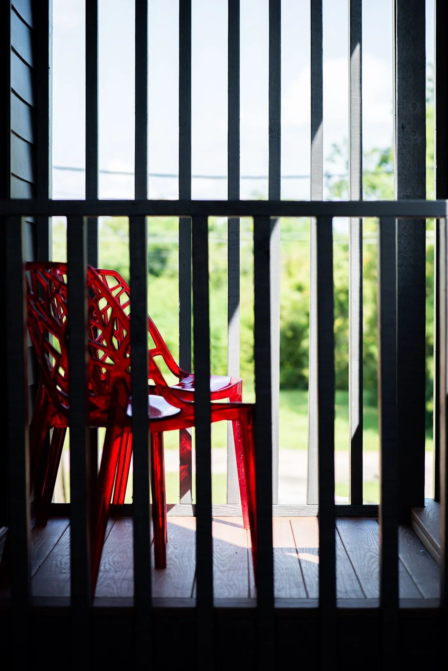
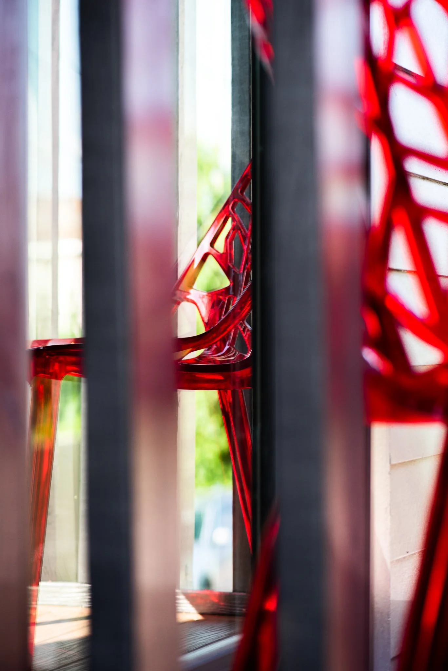
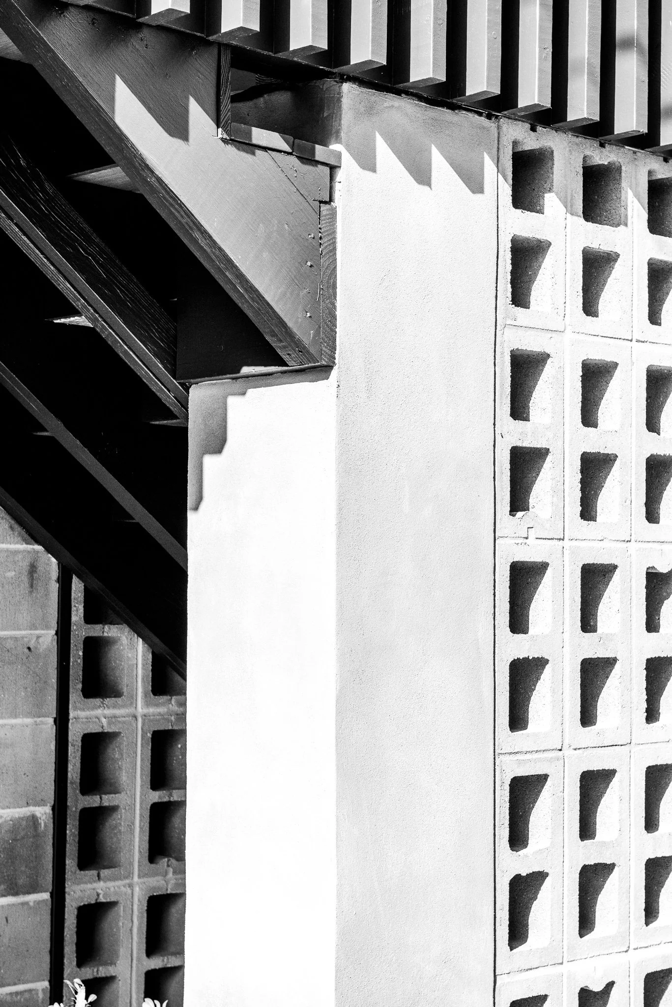
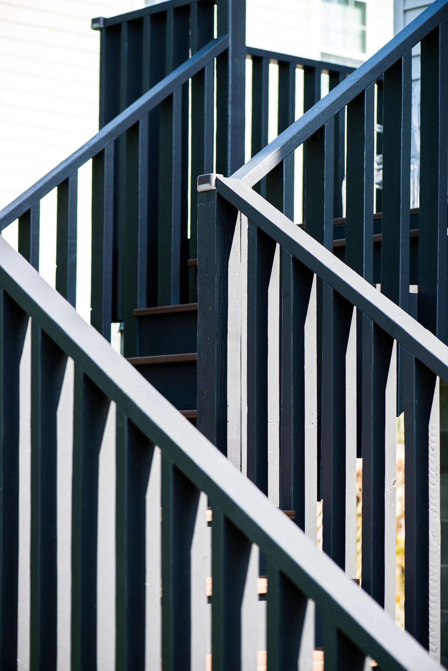
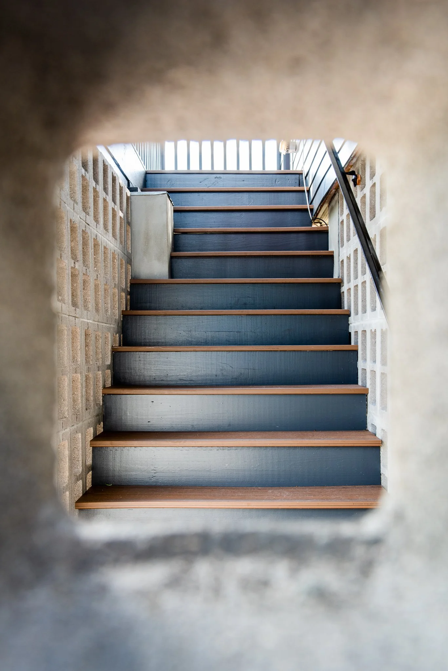
Vertical Veil
The client sought an exterior renovation that would both enhance the functionality of outdoor spaces and bring greater compositional order to the home’s appearance. The existing facade, particularly at the front, was visually disjointed.
NFA, in collaboration with the client, designed a new vertical screen wrapping the first-floor front porch and extending upward to form the railing for a new balcony off the primary bedroom. This unified element creates a coherent front elevation while improving privacy and outdoor use.
An existing cantilevered second-floor volume, retained for structural reasons, was visually simplified by aligning it with the left edge of the new screen. The screen includes a framed view aligned with the Living Room’s existing opening, while otherwise shielding the porch from the street.
At the ground level, the original CMU base was infilled with rotated CMU blocks, providing privacy and security beneath the house without impeding airflow or views. This treatment gives the base greater visual weight, grounding the raised structure and creating a more private, functional outdoor area below.

