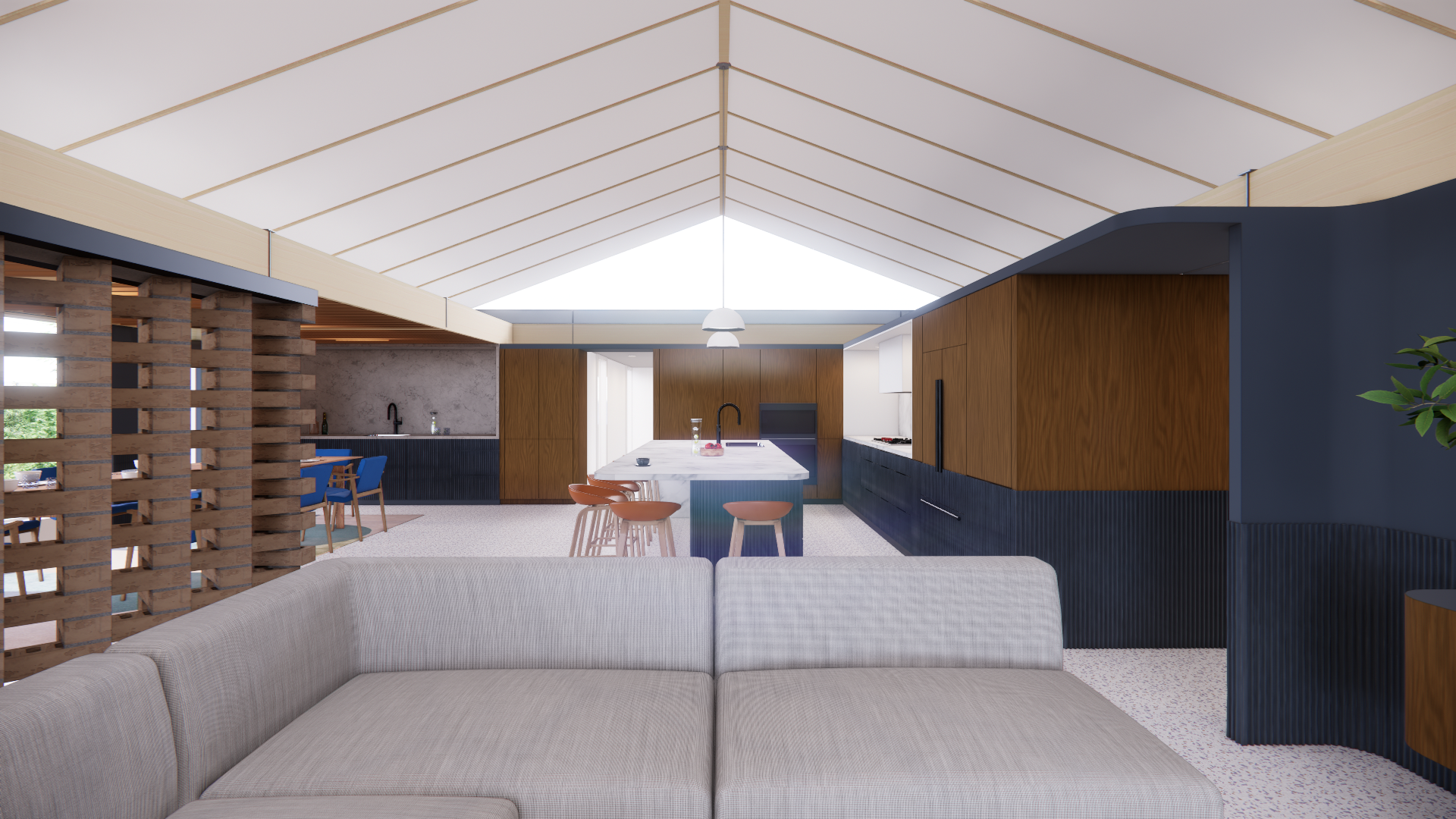


















Mid-Century Modern Renovation
The project is the first phase of a two-part renovation to an existing Mid-Century Single Family Home in New Orleans. The first phase includes the interior, and the next phase will include exterior and landscape renovations. The project underwent renovation in the 90’s that was very beige. The updated design is to take a very large communal area of the house and define purpose through floor material transitions, ceiling differentiation, casework and wall materials. The goal is to retain the sensation of the overall volume of the existing home, but with a little more clarity and organization. There was a corridor built into the existing tall space (not original to the house) that had been removed, and a false wall covering the existing kitchen has also been removed opening the space of the floor plan to more closely approximate the vaulted ceiling of the original design.
