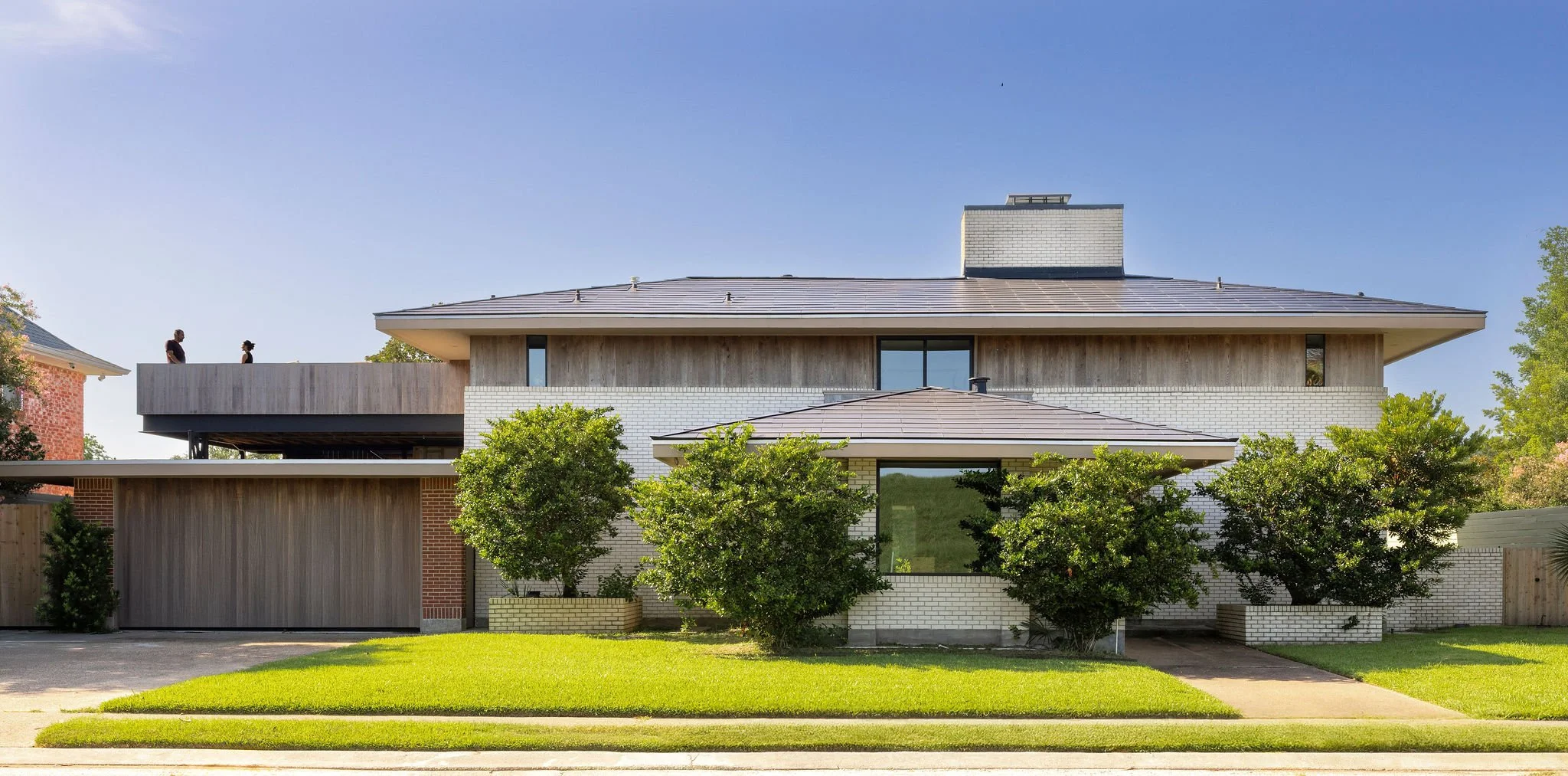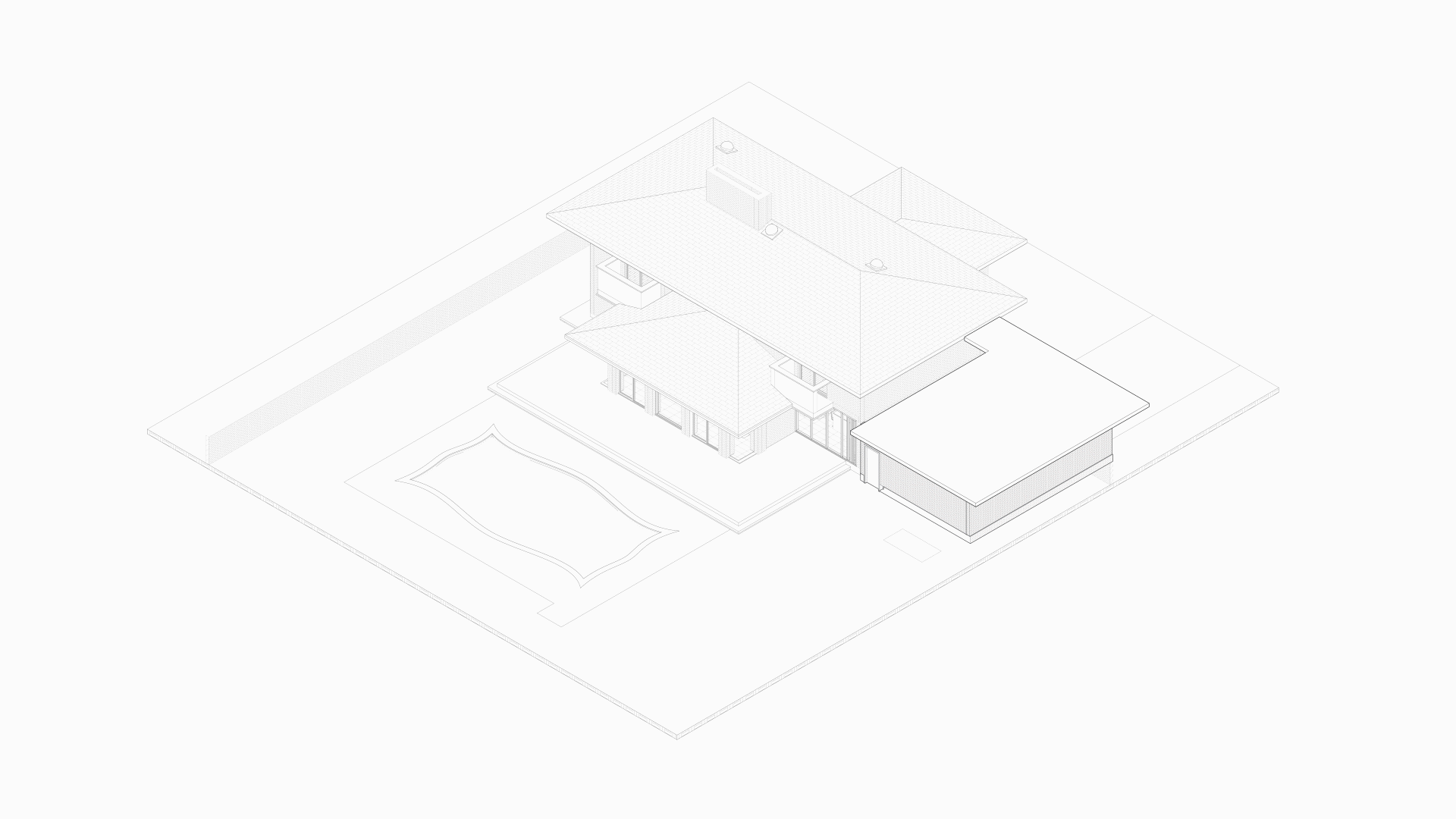Lakeview Mid-Mod Renovation
The Renovation is a complete exterior & interior renovation of a 1970’s residence of a home originally designed by Leonard R. Spangenberg, Jr. & Associates, (Architects of Plaza Tower in New Orleans) located in the lakeview area of New Orleans.
When the owners purchased the house (prior to the renovation) it hadn’t been updated at all. There was plush carpet in almost every room, including the kitchen. There was a sun-bleached pattern on the carpet of the folds in the curtains covering the glass sliders to the back yard. It needed a refresh, but the proportions of the exterior and the “bones” of much of main lofted space of the interior were still great and worth preserving.
The home faces a raised levee by the lake, and one of the goals of the exterior renovation was to have a roof deck that took advantage of this view. The levee is just (slightly) too tall to see from the second floor, so the goal was for the level of the roof deck to be 3’-4’ above the 2nd floor. This way it was too high to make it difficult to walk up to from the ground level and not too low to not take advantage of the sweeping views of lake Pontchartrain. NFA took advantage of an existing stucco band wrapping the upper portion of the 2nd floor to extend a deck to the left side (from the front) of the home (over the existing garage). The stucco had to be replaced regardless, due to water intrusion issues, so it was replaced with vertically oriented, Ash Vision Wood (that has been steam treated to be resistant to rot & termite) to extend and wrap the new balcony with a raised planter that would double as a guardrail. The goal was for this to blend with the original band of the building. To do this and create the floating effect (with a void between it and the garage) there is an exposed steel beam that both visually and structurally supports the deck.
The deck is accessed via two staircases in the rear yard. One that extends down to an existing balcony off the Primary Bedroom Suite and another that extends down to the rear yards and is wrapped by a new brick screen wall that (also) visually supports the steel beam to the rear. The brick screen wall is designed using a Flemish bond which protrudes the rotated brick and removes every other brick. A brick wall typically connotes a sense of compressive structural strength, but he wall was intentionally designed to transparently reveal the steel structural components that are used to as supportive material showcasing the intention of brick here as a thermal mass shade wall for the exterior stair. This same Flemish brick pattern is used as it wraps to enclose the garage along the side.
Other exterior renovations are the new solar roof, new replacement windows and glass sliders, an a new folding glass wall to provide greater access to and from the newly renovated kitchen.
As for the existing interior aside from the beautiful, lofted space in the living room (and 2nd floor balcony facing it), it was very closed off with separate rooms (including two dining areas). The goal was to create a sense of expansiveness/openness where possible. The transformational interior element that changed the circulation of the first floor was to replace the existing (wall) enclosed stair with an exposed circular wooden stair that made the circulation of the space more fluid. The stair designed and detailed by NFA was a tricky detail because the floor-to-floor height was more limited than most circular stair designs. This one had some very tight clearances and had to be supported by a steel frame that was flatted in a detailed drawing to make it easier for the contractor to price, fabricate and visualize. The stairs are circular stairs. As opposed to a spiral stair, a circular stair has minimum interior stair widths, depths and is compliant as a primary stair. Attention was taken to make the stairs the visual centerpiece of the floor plan, so it is visible from all the other open spaces.
The Kitchen was relocated so it could be larger and more open. The renovated kitchen includes a wet bar and informal dining space. Flooring throughout the 1st floor is a Natural Crazy Stone pattern that is intendent to extend outward to the rear yard toward the existing (refinished) pool. This flooring, which was very common during the time-period of the original design, is used to reinforce the visually connection to the exterior.
Architecture by: Nathan Fell Architecture
Interior Design by: Nomita Joshi Interior Design
Photography by: Sara Essex Bradley




































